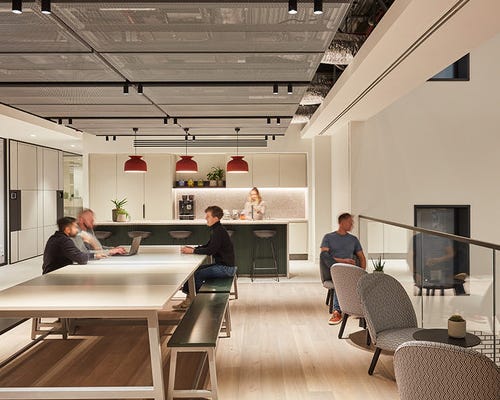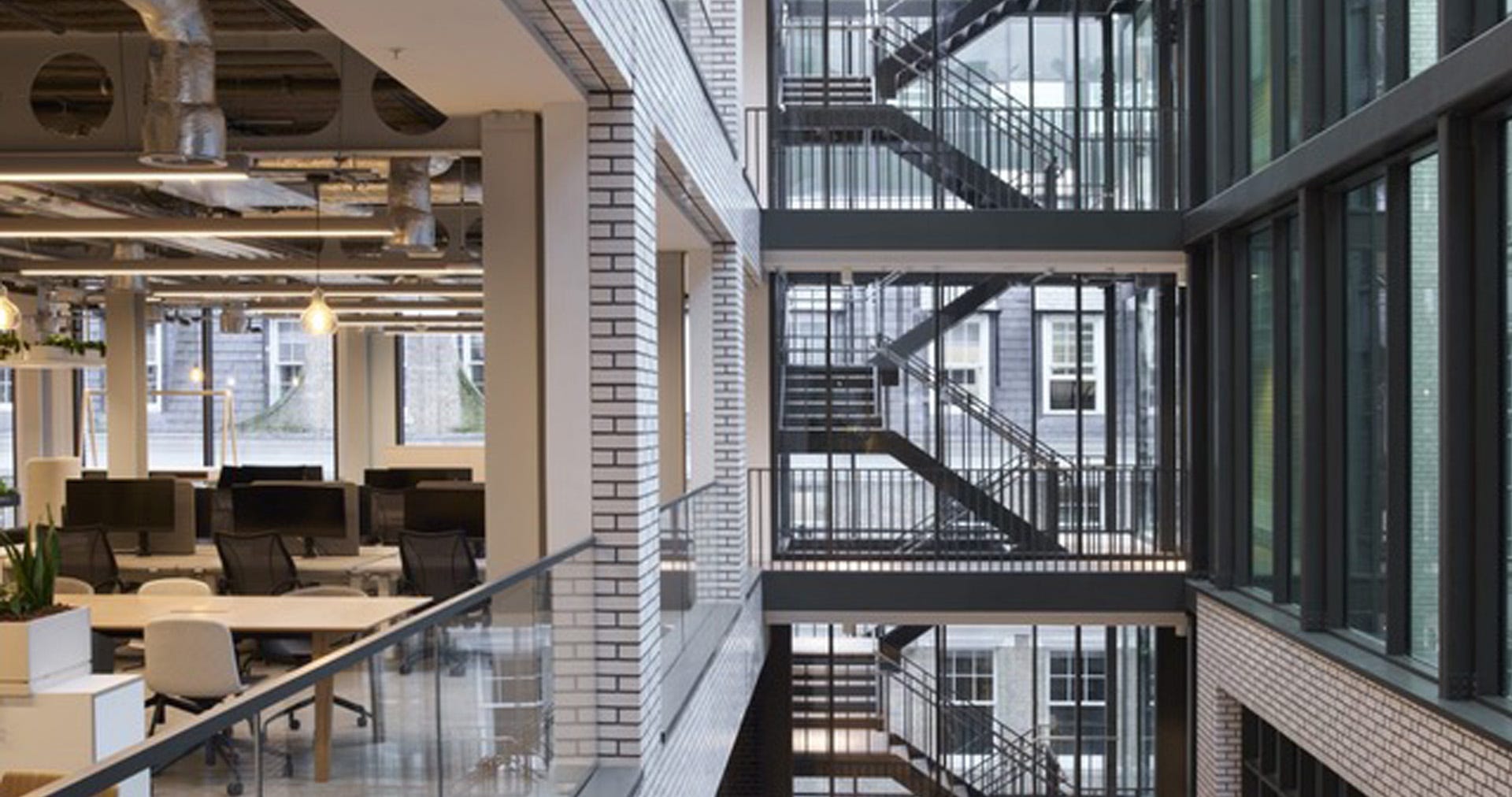

Discipline: Lighting
Client: CBRE & Lazari Investments
Consultant: Troup Bywaters & Anders
Architect: MoreySmith
Design Specification & Supply Specialist: Holloways of Ludlow
MoreySmith designed the extension in response to CBRE’s brief to accommodate 2,000 employees reporting to its central London headquarters. Prioritising wellbeing, collaboration and mobility Holloways of Ludlow assisted in sourcing and the supply of the decorative lighting to enhance the two light-filled atriums creating the heart of the space for social interaction as well as the exterior courtyard, providing 24/7 collaborative space for employees, clients and partners.






More about the project...
Our design is tailored to suit the needs of HSBC’s new ring-fenced bank. It accommodates a combination of spaces including workplace, client meeting suite, staff restaurant, cafe, HSBC university training facility and a staff fitness centre. To enhance connectivity between the various facilities and teams within the building, an 11 storey feature staircase was introduced within the building atrium.
The open, transparent ground floor space provides clear vistas to the restaurant, retail branch and the university. The interior scheme adopts finishes from the external building envelop creating a link to the public presence of the new HQ.
The new headquarters has been designed to have it own unique identity within the HSBC portfolio and provides a workspace that supports staff wellbeing.
Products supplied, sourced from our extensive portfolio of brands

